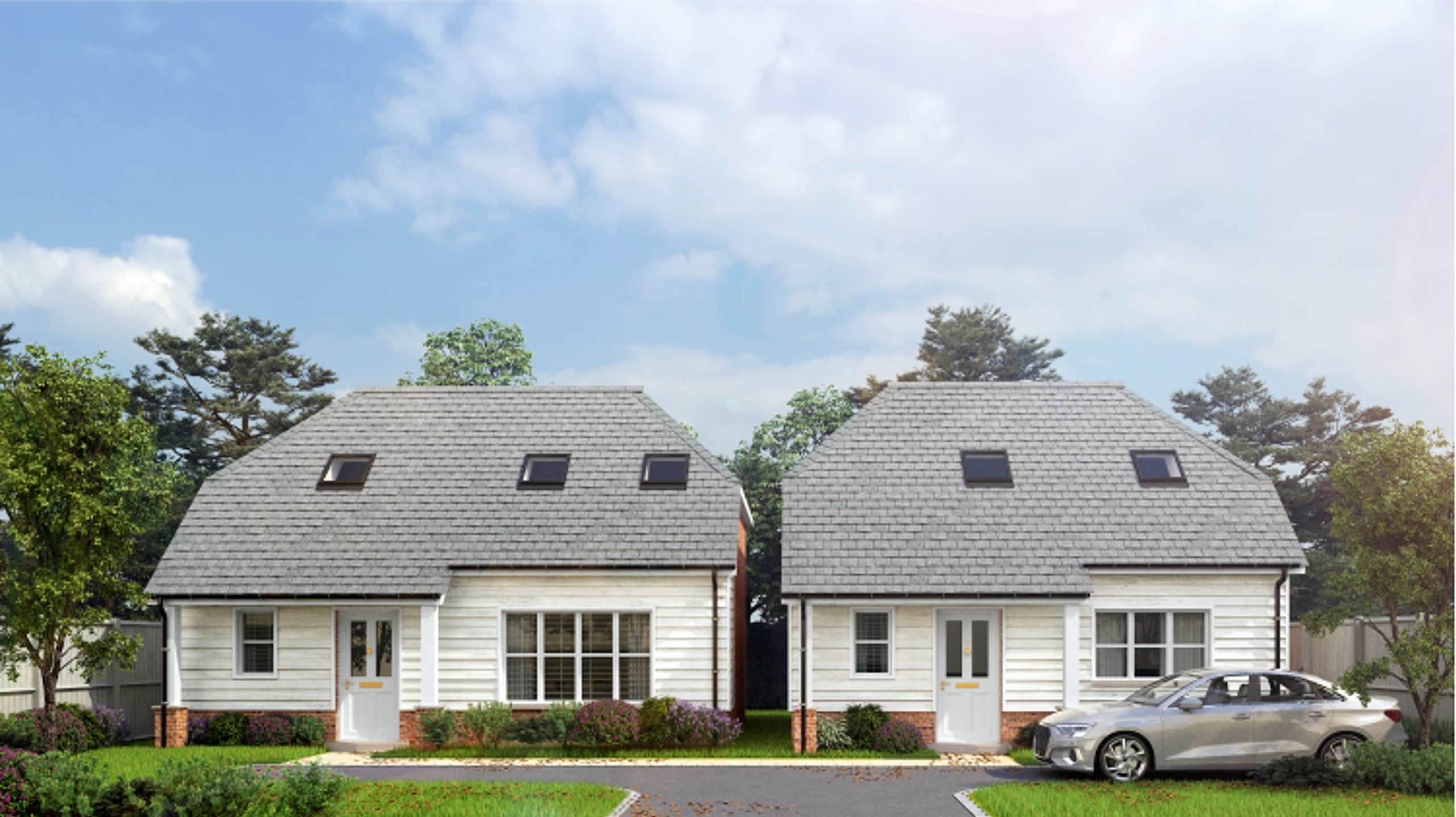Under Offer

Key Features
- BRAND NEW DETACHED FAMILY HOME
- SPACIOUS LIVING ROOM
- KITCHEN/DINER
- THREE BEDROOMS
- FAMILY BATHROOM
- SOUTHERLY FACING GARDEN
- OFF ROAD PARKING
- 10 YEAR BUILDZONE WARRANTY
- HIGH SPECIFICATION THROUGHOUT
- SHORT DISTANCE OF POOLE TOWN CENTRE
Summary
PRICE GUIDE: £425,000 - £435,000. A BRAND NEW DETACHED FAMILY HOME SITUATED IN A QUIET LOCATION, BENEFITTING FROM THREE BEDROOMS, STUNNING KITCHEN/DINING ROOM AND SOUTHERLY FACING REAR GARDEN. VIEW WITH HILLIER WILSON SEVEN DAYS A WEEK.
About This Property
Via the double glazed door with frosted screen gives access into the entrance hallway which has return staircase leading to the first floor, storage cupboard housing wall mounted boiler, tiled flooring and access into the cloakroom which has window to front aspect, tiled flooring, low level flush WC, wash hand basin with mixer tap and tiled splashback. The light and airy living room has window to front aspect. The spacious kitchen/diner has two windows and double opening doors to the rear, TV point, range of wall and floor mounted cupboards, work surfaces over, nest of three drawers one and a quarter single sink with integrated drainer and mixer tap and integrated appliances to include washing machine, dishwasher, fridge, freezer, oven, induction hob and extractor fan over. The ground floor accommodation benefits from underfloor heating.
The first floor landing gives access to all rooms. Bedroom one and bedroom two both have windows to rear aspect and bedroom three has Velux window to front aspect. The family bathroom has Velux window to front aspect, tiled flooring, part tiled walls, towel ladder radiator, low level flush WC, vanity unit with inset wash hand basin and mixer tap and panel enclosed bath with shower.
To the front of the property, there are two allocated parking spaces with electric charging point. The southerly facing rear garden benefits from a patio and hardstanding for shed, all of which are bound by timber fence borders.
AGENTS NOTE: The front photograph shown is a computer generated image and the internal photographs are of the show home (53a).
Entrance Hallway
13’6″ x 7’1″ (4.14m x 2.16m)
Cloakroom
5’9″ x 3’5″ (1.79m x 1.06m)
Living Room
12’6″ x 12’5″ (3.84m x 3.81m)
Kitchen/Diner
23′ x 11’9″ (7.01m x 3.62m)
Bedroom One
11’9″ x 11’3″ (3.62m x 3.44m)
Bedroom Two
11’2″ x 10’7″ (3.42m x 3.26m)
Bedroom Three
10’3″ x 8’3″ (3.14m x 2.52m)
Family Bathroom
8’4″ x 6’5″ (2.56m x 1.98m)
DIRECTIONS:
From Fleetsbridge roundabout take the exit along Wimborne Road. At the traffic lights continue straight across to the traffic lights at the New Inn bearing right to continue along Wimborne Road. Tatnam Road is the third turning on the right hand side.
COUNCIL TAX: To be confirmed
ENERGY EFFICIENCY RATING: Band B
VIEWING: Strictly by appointment through HILLIER WILSON.
CONSUMER PROTECTION FROM UNFAIR TRADING REGULATIONS 2008
The Agent has not tested any apparatus, equipment, fixtures and fittings or services and so cannot verify that they are in working order or fit for the purpose. A Buyer is advised to obtain verification from their Solicitor or Surveyor. References to the Tenure of a Property are based on information supplied by the Seller. The Agent has not had sight of the title documents. A Buyer is advised to obtain verification from their Solicitor. Items shown in photographs are NOT included unless specifically mentioned within the sales particulars. They may however be available by separate negotiation. Buyers must check the availability of any property and make an appointment to view before embarking on any journey to see a property.
PRIVACY POLICY
Please see our website for further details.
REF: R1779

















