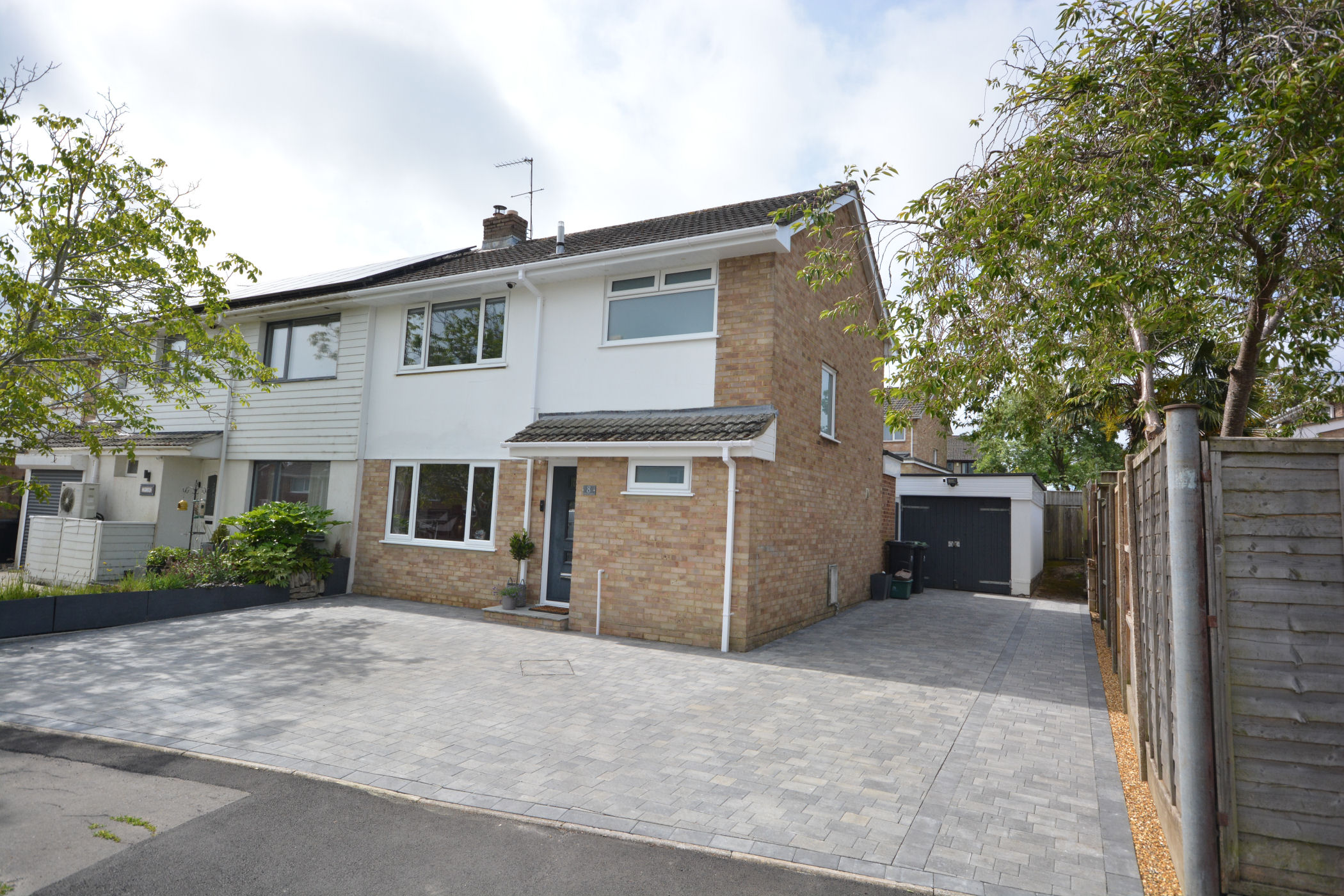Under Offer

Key Features
- SEMI DETACHED HOUSE
- SPACIOUS SITTING ROOM
- FEATURE KITCHEN DINING AREA
- THREE BEDROOMS
- FAMILY BATHROOM
- DRIVEWAY PARKING
- SOUTH FACING REAR GARDEN
- GARAGE/POTENTIAL OFFICE
- BEAUTIFULLY PRESENTED
- VENDOR SUITED
Summary
A BEAUTIFULLY PRESENTED THREE BEDROOM SEMI DETACHED FAMILY HOME WITH FEATURE EXTENDED KITCHEN DINING AREA, SITUATED IN A POPULAR RESIDENTIAL LOCATION. VENDOR SUITED. VIEW WITH HILLIER WILSON SEVEN DAYS A WEEK.
About This Property
The front door leads to the spacious entrance hallway with understairs storage cupboard and inset spotlighting. The ground floor cloakroom comprises low level flush WC, built in storage cupboards, wash hand basin with mixer tap, tiled splashback and vanity unit beneath. The spacious sitting room features an electric fire, large window to the front aspect and inset spotlighting. The kitchen has a range of wall mounted and base storage cupboards and drawers, double bowl sink unit with mixer tap, four ring burner induction hob with extractor fan above, integrated appliances include dishwasher, ‘Siemens’ double oven and ‘Siemens’ fridge/freezer, inset spotlighting, further fitted storage cupboard and luxury vinyl tiled flooring extending into the dining area. The dining area has further fitted storage with integrated ‘Siemens’ washing machine, feature sky lantern, inset spotlighting and double opening doors to the rear garden.
Stairs lead from the entrance hallway to the first floor landing where there is access to loft space, built in airing cupboard with fitted shelving and ‘Worcester’ gas fired central heating boiler. Bedroom one is to the front of the property. Bedrooms two and three are to the rear, both having built in wardrobes. The family bathroom comprises bath with mixer tap and shower attachment, low level flush WC, tiled corner shower cubicle, wash hand basin with mixer tap and vanity unit beneath, further fitted cupboards, mirrored wall mounted medicine cabinet with built in shaver point, wall mounted heated towel rail, inset spotlighting, extractor fan, fully tiled walls and floor and frosted window.
To the front of the property, there is a block paved driveway providing off road parking for numerous vehicles. The south facing rear garden has a paved patio area with feature fascia spotlighting and steps leading up to the artificial lawn with further paved patio area, feature pergola and outside power points. There is also hot and cold taps. There is a personal door to the garage/potential office with window to side aspect, light and power. There is a further storage area to the front of the garage.
Entrance Hall
11’2″ x 9’4″ (3.41m x 2.86m)
Cloakroom
6’2″ x 3’7″ (1.88m x 1.12m)
Sitting Room
19’3″ x 10’9″ (5.88m x 3.32m)
Kitchen
12’9″ x 9’3″ (3.93m x 2.83m)
Dining Area
17’6″ x 10′ (5.36m x 3.04m)
Bedroom One
11’1″ x 9’7″ (3.38m x 2.95m)
Bedroom Two
11’1″ x 8’6″ (3.38m x 2.62m)
Bedroom Three
9′ x 8′ (2.74m x 2.43m)
Family Bathroom
11’1″ x 5’3″ (3.38m x 1.61m)
DIRECTIONS:
From The Broadway proceed to the Broadstone roundabout and take the third exit into Higher Blandford Road. At the Springdale Road traffic lights continue straight across passing Corfe Hills School on the left. At the Windgreen roundabout turn left into Wareham Road and Phelipps Road is the third turning on the left hand side.
COUNCIL TAX: Band D Dorset Council.
ENERGY EFFICIENCY RATING: Band D
VIEWING: Strictly by appointment through HILLIER WILSON.
CONSUMER PROTECTION FROM UNFAIR TRADING REGULATIONS 2008
The Agent has not tested any apparatus, equipment, fixtures and fittings or services and so cannot verify that they are in working order or fit for the purpose. A Buyer is advised to obtain verification from their Solicitor or Surveyor. References to the Tenure of a Property are based on information supplied by the Seller. The Agent has not had sight of the title documents. A Buyer is advised to obtain verification from their Solicitor. Items shown in photographs are NOT included unless specifically mentioned within the sales particulars. They may however be available by separate negotiation. Buyers must check the availability of any property and make an appointment to view before embarking on any journey to see a property.
PRIVACY POLICY
Please see our website for further details.
REF: R2003






















