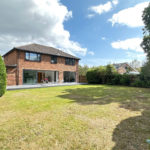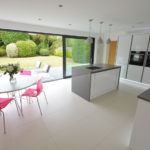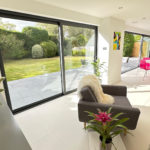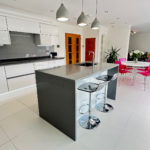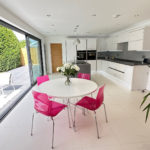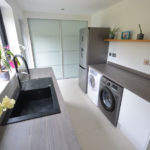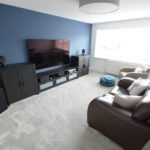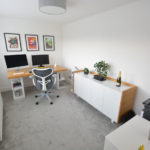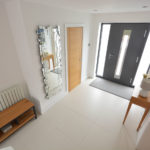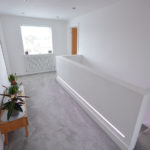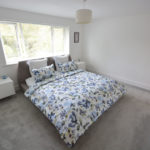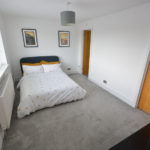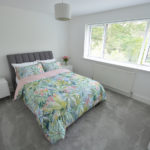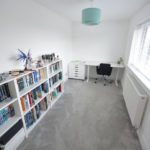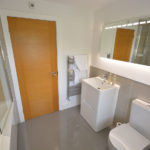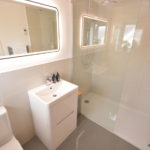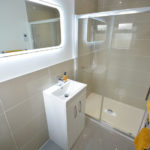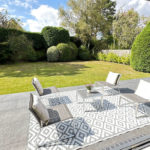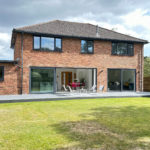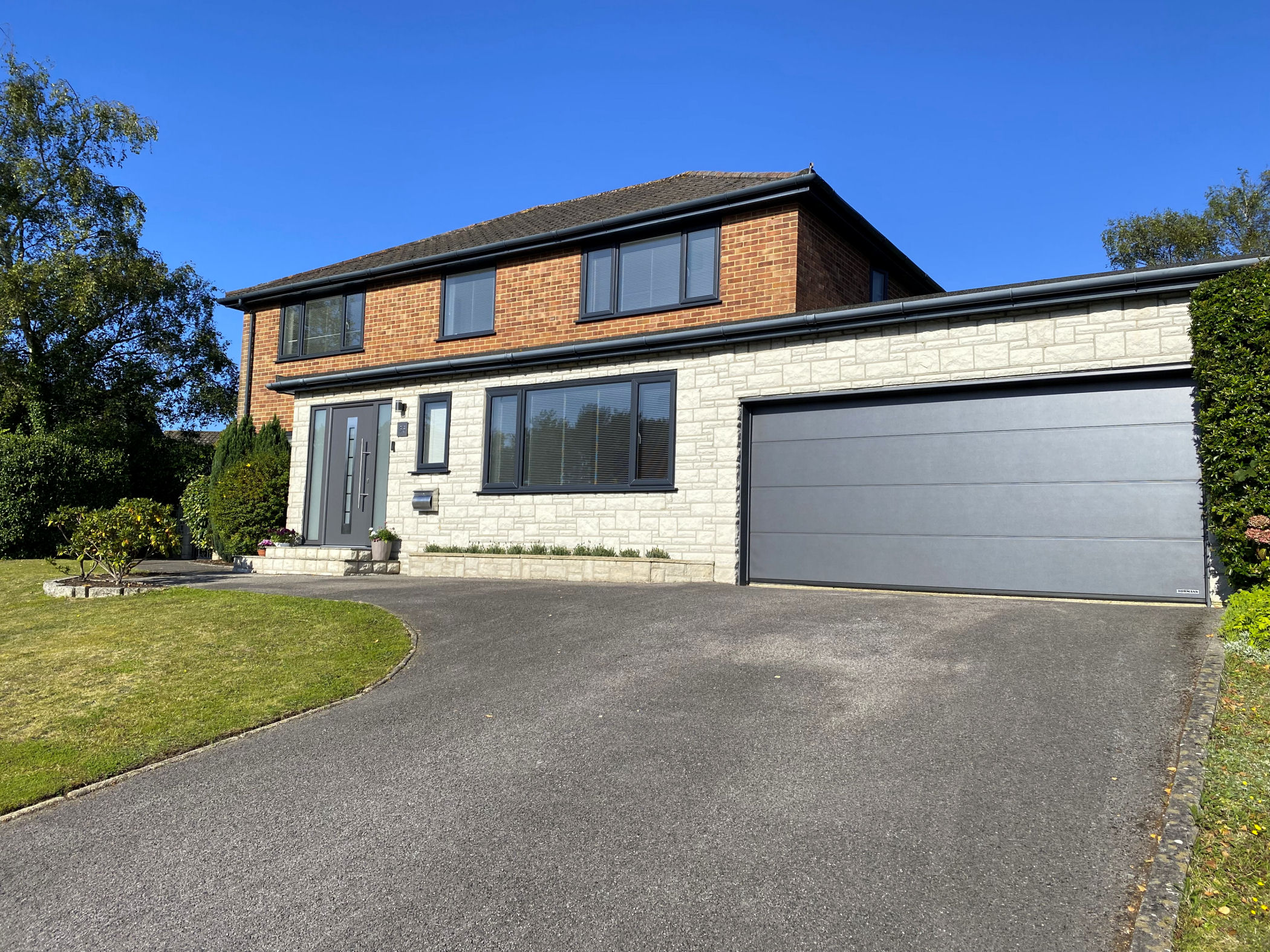
Key Features
- BEAUTIFUL DETACHED FAMILY HOME
- THREE RECEPTION ROOMS
- STUNNING KITCHEN/DINING ROOM
- LARGE UTILITY ROOM
- FOUR DOUBLE BEDROOMS
- REFITTED FAMILY BATHROOM
- TWO REFITTED EN SUITE SHOWER ROOMS
- SOUTH WEST FACING REAR GARDEN
- LARGE DRIVEWAY AND DOUBLE GARAGE
- HIGHLY SOUGHT AFTER LOCATION
Summary
A BEAUTIFULLY PRESENTED AND REMODELLED FOUR BEDROOM, THREE BATHROOM, DETACHED FAMILY HOME WITH SIZEABLE SOUTH WEST FACING REAR GARDEN SET IN THE EVER POPULAR MERRIEFIELD AREA OF BROADSTONE. VIEW WITH HILLIER WILSON SEVEN DAYS A WEEK.
About This Property
This exceptional property has been meticulously renovated to create a forever home, emphasising quality and sophistication throughout.
Upon entering through the front door, you are welcomed into an entrance hallway featuring inset spotlighting, tiled flooring, and underfloor heating. This area leads to the principal rooms, starting with the ground floor cloakroom outfitted with a low-level flush WC, wash hand basin with mixer tap set within a vanity unit, part-tiled walls, and built-in storage with hanging and shelving options.
Adjacent to the cloakroom, the study offers a quiet and practical workspace with a view of the front aspect, ideal for those who work from home. Following the study is the sitting room, a thoughtfully designed space for relaxation, offering comfort and elegance.
The heart of the home is the kitchen/dining room, equipped with modern conveniences and high-end finishes. The kitchen features wall-mounted and base storage units, an integrated Neff five-ring induction hob with extractor fan above, an integrated Neff oven and combination microwave (with a 2-year guarantee), and an integrated fridge/freezer. The island unit with Quartz worktops includes an inset sink with a Quooker instant hot water tap. Underfloor heating runs throughout the kitchen/diner, enhancing the sense of comfort and luxury. A standout feature of this space is the impressive 6-metre sliding doors, seamlessly blending indoor and outdoor living by opening onto a level patio. This design allows for effortless transitions between the kitchen and outdoor entertaining areas, perfect for modern living.
Open to the kitchen/diner, the family room extends the open-plan feel with ceiling-mounted Sonos speakers, creating an immersive audio environment ideal for family gatherings and entertainment.
The utility room, accessible from the kitchen, is highly functional with built-in cupboards, a water softener, space for a washing machine and tumble dryer, and houses the Glow-worm gas-fired central heating boiler. It provides convenient access to the double garage and the rear garden.
Ascending the stairs from the entrance hallway, the first-floor landing is well-lit with LED lighting and provides loft access. The master bedroom features a walk-in wardrobe with built-in furniture and an en suite shower room with a digital one-touch shower, offering ease and luxury. This room includes a wash hand basin with mixer tap set within a vanity unit, close-coupled WC, wall-mounted heated towel rail, and underfloor heating. The second bedroom, facing the front, also boasts a walk-in wardrobe and underfloor heating, along with an en suite shower room equipped with a similar digital one-touch shower and amenities. The third bedroom, overlooking the rear, has built-in cupboards, with one housing the central hub for the home’s technology, including the Cat 6 Ethernet, Sonos sound system, and home security system. The entire house is wired with Cat 6 network points in most rooms, providing fast, reliable internet connectivity throughout, ideal for home offices and streaming. The fourth bedroom offers ample space and flexibility. The family bathroom is well-appointed with a close-coupled WC, wash hand basin with mixer tap and vanity unit, panel-enclosed bath with dual showers, wall-mounted heated towel rail, part-tiled walls, and tiled flooring.
The property is surrounded by a well-maintained lawn, with a tarmac driveway leading to a double garage that includes power, lighting, built-in storage, and an electric door. The rear garden features a porcelain-tiled patio and established shrub borders. Exterior LED soffit lighting enhances the property’s nighttime appeal.
Entrance hallway
17’5″ x 8’3″ (5.33m x 2.52m)
Cloakroom
5’4″ x 3’3″ (1.64m x 1m)
Study
13’2″ x 8’1″ (4.02m x 2.46m)
Sitting room
16’3″ x 13’8″ (4.96m x 4.2m)
Kitchen/dining room
21’2″ x 14’2″ (6.46m x 4.32m)
Family room
16’7″ x 13’2″ (5m x 4.02m)
Utility room
13’4″ x 7’1″ (4.08m x 2.16m)
Bedroom one
13’6″ x 11’7″ (4.14m x 3.56m)
Walk in wardrobe
5’1″ x 4’5″ (1.55m x 1.37m)
En suite shower room
8’8″ x 5’3″ (2.68m x 1.61m)
Bedroom two
13’7″ x 9’3″ (4.17m x 2.83m)
Walk in wardrobe
En suite shower room
8’9″ x 4’4″ (2.71m x 1.34m)
Bedroom three
13’9″ x 10’3″ (4.23m x 3.13m)
Bedroom four
13’8″ x 6’9″ (4.2m x 2.1m)
Family bathroom
8’1″ x 7’3″ (2.46m x 2.22m)
DIRECTIONS:
From The Broadway proceed to the Broadstone roundabout and take the fourth exit along Dunyeats Road. Take the third turning on the left into Upper Golf Links Road and Merriefield Avenue is the first turning on the right hand side.
COUNCIL TAX: Band G BCP Council (Poole)
ENERGY EFFICIENCY RATING: Band C
VIEWING: Strictly by appointment through HILLIER WILSON.
CONSUMER PROTECTION FROM UNFAIR TRADING REGULATIONS 2008
The Agent has not tested any apparatus, equipment, fixtures and fittings or services and so cannot verify that they are in working order or fit for the purpose. A Buyer is advised to obtain verification from their Solicitor or Surveyor. References to the Tenure of a Property are based on information supplied by the Seller. The Agent has not had sight of the title documents. A Buyer is advised to obtain verification from their Solicitor. Items shown in photographs are NOT included unless specifically mentioned within the sales particulars. They may however be available by separate negotiation. Buyers must check the availability of any property and make an appointment to view before embarking on any journey to see a property.
PRIVACY POLICY
Please see our website for further details.
REF: R1885

