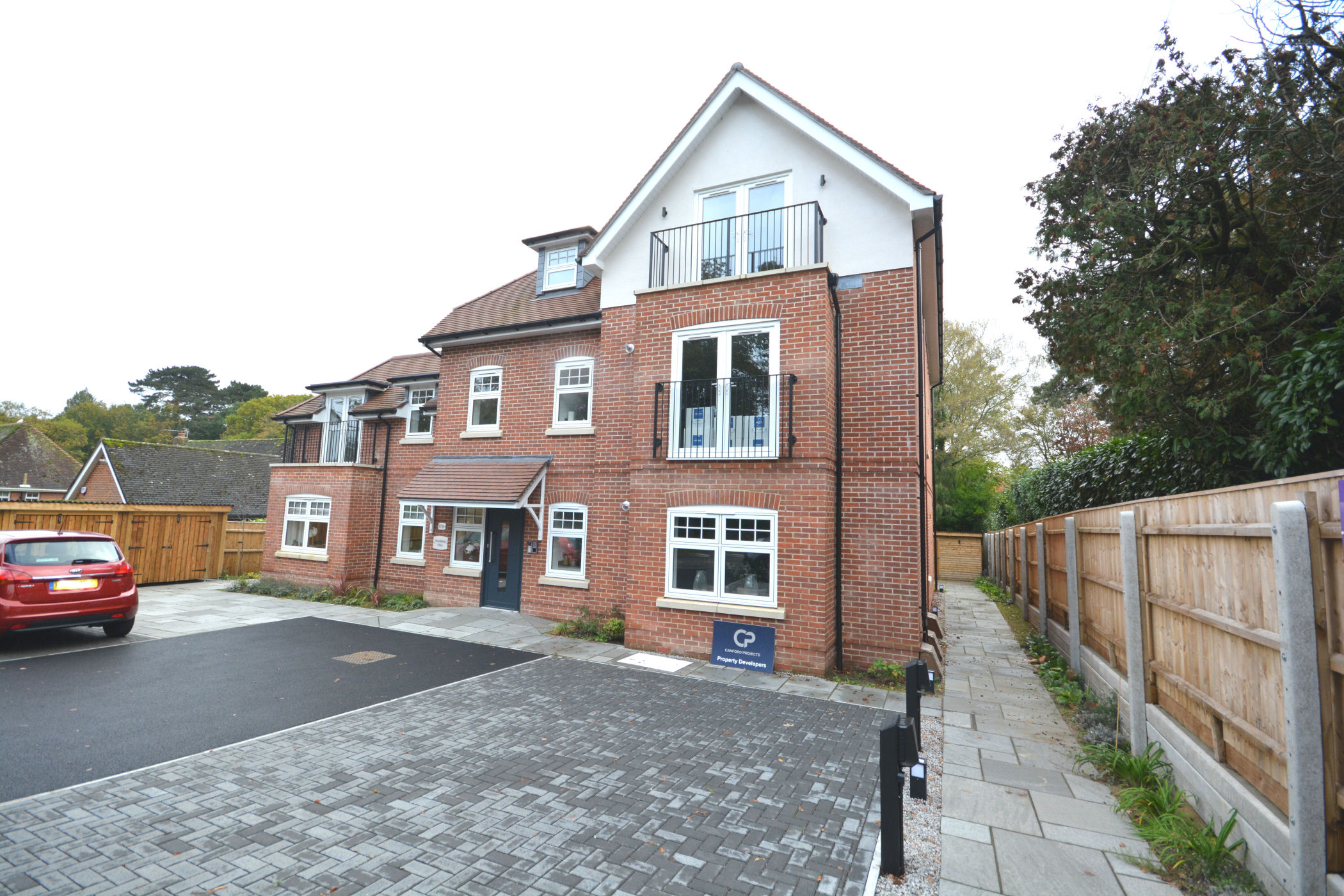
Key Features
- BRAND NEW PROPERTY
- FIRST FLOOR APARTMENT
- OPEN PLAN LOUNGE/DINING/KITCHEN
- TWO BEDROOMS
- EN SUITE SHOWER
- FAMILY BATHROOM
- UNDERFLOOR HEATING
- DOUBLE GLAZED
- ALLOCATED PARKING
- IN THE HEART OF BROADSTONE VILLAGE
Summary
A BRAND NEW TWO DOUBLE BEDROOM FIRST FLOOR APARTMENT WITH BALCONY, FINISHED TO AN EXTREMELY HIGH STANDARD THROUGHOUT AND NOW READY FOR OCCUPATION. VIEW WITH HILLIER WILSON SEVEN DAYS A WEEK.
About This Property
Woodland View is a new development of seven luxury apartments which have been completed to a high specification throughout and are situated within very close proximity to Broadstone’s shops and amenities.
The entrance hallway gives access to all principle rooms and benefits from a storage cupboard. The open plan lounge/dining room/kitchen has two windows to side aspect, double opening doors leading out to private balcony with the kitchen area benefiting a range of wall mounted and base storage cupboards and drawers, one and a quarter single sink with drainer and mixer tap, integrated ‘Neff’ appliances to include washing machine, dishwasher, fridge/freezer and oven with extractor fan.
Bedroom one is of a spacious size with window to rear aspect and benefits an en suite shower room which has frosted window to rear aspect and comprises WC, wash hand basin with vanity unit and fully tiled shower cubicle with dual action showers. Bedroom two is spacious and has window to side aspect. The main bathroom comprises WC, bath with central mixer tap and overhead shower and shower screen and wash hand basin with mixer tap and vanity unit beneath. There is underfloor heating throughout.
The apartment block is accessed via Lower Blandford Road. There is allocated parking to the front of the property with electric charging points. The communal gardens are to the rear of the development mainly being laid to lawn with shrub and herbaceous border.
Lounge/dining room/kitchen
19′ 11” X 15′ (5.82m x 4.57m)
Bedroom one
17′ 1” X 9′ 7” (5.21m x 2.96m)
En suite shower room
6′ 6” X 6′ (2.01m x 1.83m)
Bedroom two
13′ X 8′ 2” (3.96m x 2.49m)
Bathroom
6′ X 5′ 1” (1.83m x 1.55m)
DIRECTIONS:
From The Broadway proceed down Lower Blandford Road and Woodland View can be found on the right hand side.
COUNCIL TAX: Band C BCP (Poole) Council.
ENERGY EFFICIENCY RATING: Band B
LEASE: To be confirmed.
GROUND RENT: To be confirmed.
MAINTENANCE: To be confirmed.
VIEWING: Strictly by appointment through HILLIER WILSON.
CONSUMER PROTECTION FROM UNFAIR TRADING REGULATIONS 2008
The Agent has not tested any apparatus, equipment, fixtures and fittings or services and so cannot verify that they are in working order or fit for the purpose. A Buyer is advised to obtain verification from their Solicitor or Surveyor. References to the Tenure of a Property are based on information supplied by the Seller. The Agent has not had sight of the title documents. A Buyer is advised to obtain verification from their Solicitor. Items shown in photographs are NOT included unless specifically mentioned within the sales particulars. They may however be available by separate negotiation. Buyers must check the availability of any property and make an appointment to view before embarking on any journey to see a property.
PRIVACY POLICY
Please see our website for further details.
REF: R1782










