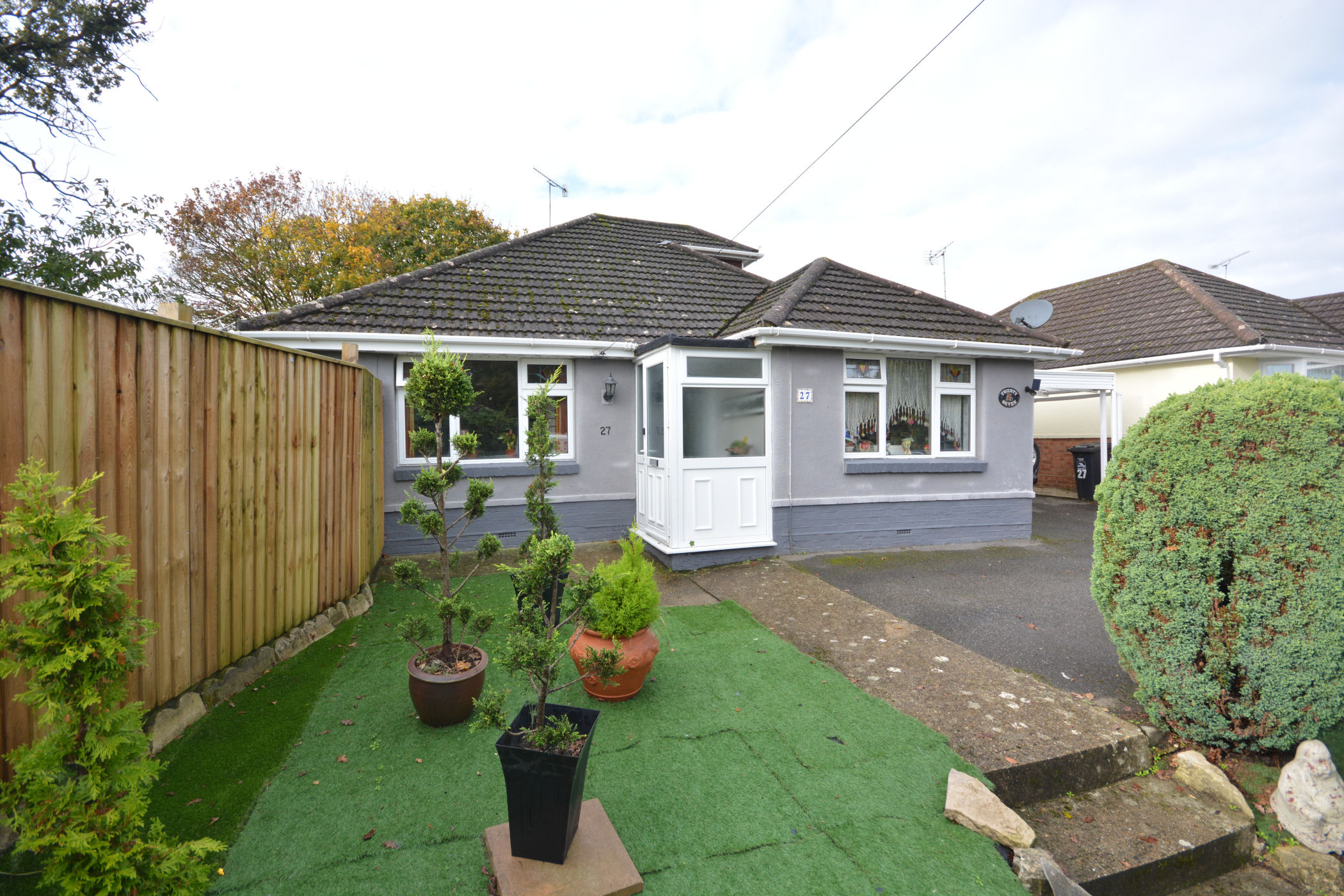
Key Features
- DETACHED CHALET BUNGALOW
- LOUNGE
- KITCHEN & DINING AREA
- UTILITY ROOM
- GARDEN ROOM
- RECEPTION ROOM/ANNEX
- FOUR BEDROOMS
- FOUR BATHROOMS
- FRONT AND REAR GARDENS
- VENDOR SUITED
Summary
A VERY SPACIOUS AND EXTENDED FOUR BEDROOM, FOUR BATHROOM DETACHED FAMILY CHALET BUNGALOW SET ON A CORNER PLOT, BENEFITTING FROM GARDEN ROOM, SUMMER HOUSE, PRIVATE REAR GARDEN AND ANNEX. VIEW WITH HILLIER WILSON SEVEN DAYS A WEEK.
About This Property
The front door leads into the entrance hallway with built in storage cupboard. The spacious lounge has a feature wood burning stove and double opening doors to the garden. There are further double opening doors to the garden room with triple aspect windows encompassed by the well established garden. The kitchen is modern fitted with a range of wall mounted and base storage cupboards and drawers, double bowl sink unit with mixer tap, integrated double oven and microwave and tiled floor. The kitchen is open plan to the dining area with window and double opening doors to the rear garden. There is a further utility room accessed from the kitchen which connects the annex complete with en suite shower room comprising low level flush WC, wash hand basin and corner shower cubicle. There are double opening doors from the annex to a private patio area. There is also a door from the annex to a storage room.
There are three bedrooms on the ground floor and to complete the accommodation there is a bathroom with corner shower cubicle, panel enclosed bath, wash hand basin and low level flush WC.
Stairs lead from the entrance hall to the first floor landing where bedroom one is accessed which benefits from an en suite bathroom and an en suite shower room.
The front of the property is mainly laid to off road parking with car port and artificial lawn. The property is set on a corner plot and the private rear garden is fully enclosed with many themed areas. There is a resin path making it wheelchair friendly and various patio areas. The current vendors have created several different areas including a Japanese garden, a Jurassic garden, a fairy garden and a wild garden.
Lounge
16’4” x 12’ (4.99m x 3.65m)
Kitchen
14’10” x 8’1” (4.29m x 2.46m)
Dining area
9’9” x 7’3” (3.01m x 2.22m)
Utility room
13’8” x 4’1” (4.21m x 1.24m)
Garden room
18’1” x 7’10” (5.51m x 2.16m)
Bedroom two
12’ x 12’ (3.65m x 3.65m)
Bedroom three
10’11” x 10’5” (3.08m x 3.21m)
Bedroom four
10’5” x 6’11” (3.21m x 1.86m)
Family bathroom
9’6” x 6’8” (2.92m x 2.07m)
Annex/Reception room
19’5” x 12’ (5.94m x 3.65m)
En suite shower room
6’4” x 4’9” (1.95m x 1.49m)
Storage room
10’8” x 7’11” (3.29m x 2.16m)
Bedroom one
12’4” x 9’10” (3.77m x 2.77m)
En suite bathroom
9’9” x 6’9” (2.74m x 2.11m)
En suite shower room
9’ (maximum) x 4’6” (2.74m x 1.41m)
Summer House
13’5” x 5’9” (4.11m x 1.79m)
DIRECTIONS:
From Broadstone Centre proceed to the Broadstone roundabout and take the first exit along Broadstone Way. At the traffic lights turn right into Cabot Lane and at the T-junction turn left into Creekmoor Lane.
COUNCIL TAX: Band C
ENERGY EFFICIENCY RATING: Band E
VIEWING: Strictly by appointment through HILLIER WILSON.
CONSUMER PROTECTION FROM UNFAIR TRADING REGULATIONS 2008
The Agent has not tested any apparatus, equipment, fixtures and fittings or services and so cannot verify that they are in working order or fit for the purpose. A Buyer is advised to obtain verification from their Solicitor or Surveyor. References to the Tenure of a Property are based on information supplied by the Seller. The Agent has not had sight of the title documents. A Buyer is advised to obtain verification from their Solicitor. Items shown in photographs are NOT included unless specifically mentioned within the sales particulars. They may however be available by separate negotiation. Buyers must check the availability of any property and make an appointment to view before embarking on any journey to see a property.
PRIVACY POLICY
Please see our website for further details.
REF: R1917























