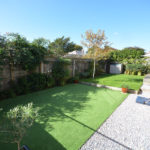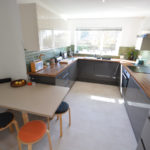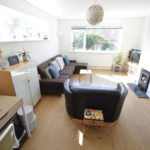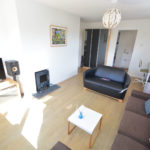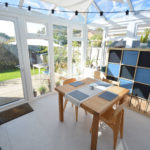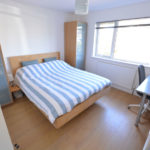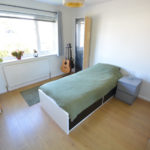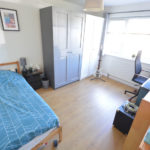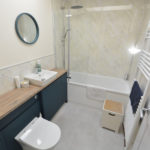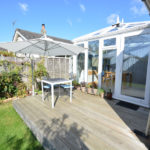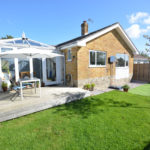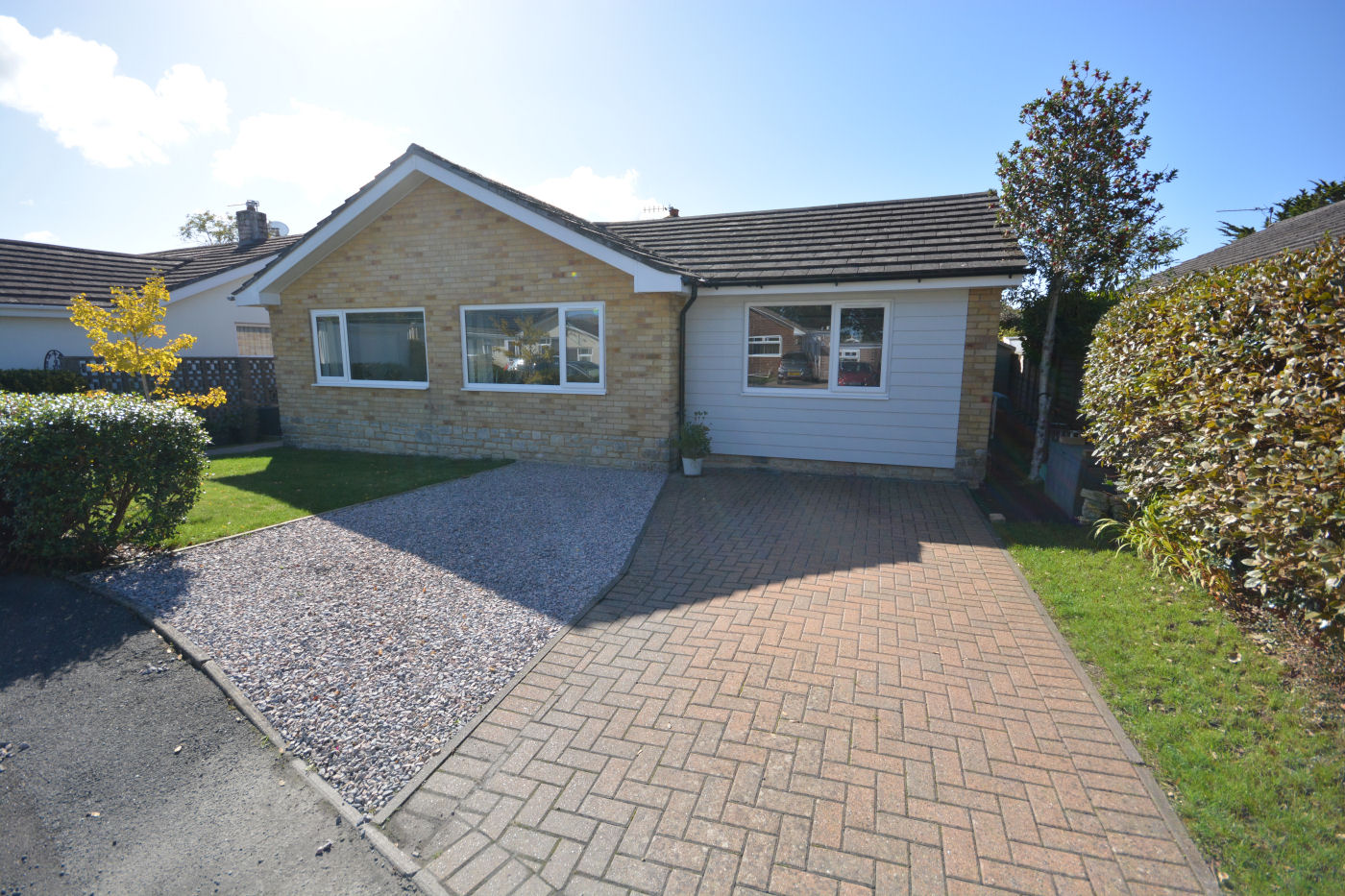
Key Features
- DETACHED BUNGALOW
- LOUNGE & CONSERVATORY
- KITCHEN/DINER
- THREE DOUBLE BEDROOMS
- FAMILY BATHROOM
- ADDITIONAL CLOAKROOM
- SOUTHERLY REAR GARDEN
- DRIVEWAY PARKING
- CUL-DE-SAC LOCATION
- CLOSE TO SHOPS/AMENITIES
Summary
A STUNNING THREE DOUBLE BEDROOM DETACHED BUNGALOW SITUATED IN A QUIET AND POPULAR CUL-DE-SAC. BENEFITTING FROM KITCHEN/DINER, LOUNGE, CONSERVATORY, SECLUDED SOUTHERLY FACING REAR GARDEN AND A LEVEL WALK TO THE SHOPS. VIEW WITH HILLIER WILSON SEVEN DAYS A WEEK.
About This Property
This bright and spacious three double bedroom detached bungalow has undergone extensive modernisation by the current owners. The southerly facing garden and deck offer excellent privacy. Immaculate throughout and in a highly sought after location on a level walk to the nearby shops, doctors surgery, dentists and post office. Also a short walk to Upton Heath nature reserve providing beautiful views to Poole Harbour.
The front door opens onto a central hallway. The living room is well lit with dual aspect windows and linked to the contemporary fitted kitchen/breakfast room via an archway. The lovely kitchen is fitted out with an extensive range of cabinets and a feature porcelain tiled splashback. Fully furnished with high quality integrated appliances and space for a tall standing fridge/freezer. The kitchen leads to the conservatory which opens onto a south facing deck, overlooking the mature shrubs and lawn of the rear garden.
The three double bedrooms are set at the front of the bungalow enjoying ample natural daylight from large windows. The family bathroom is well equipped with a white suite with shower over the bath and shower screen, vanity unit with hand wash basin and integral WC and a heated towel rail. Feature rooflights provide plenty of natural light in both the bathroom and the cloakroom. The cloakroom has a vanity unit with wash basin, concealed cistern WC and heated towel rail.
OUTSIDE
The front of the property is landscaped with a block paviour driveway and additional gravelled parking area suitable for two cars, with an adjacent front lawn with mature shrub borders and a block paviour side path leading to the main entrance.
The southerly facing landscaped garden offers excellent privacy from the neighbouring properties. A range of mature shrubs adds to its delight with a raised deck providing the perfect place to relax. To either side of the property there is space for a shed and external storage.
Cloakroom
Living Room
17’8” X 12’6” (5.37m x 3.80m)
Kitchen/Diner
17’8” X 10’8” (5.37m x 3.26m)
Conservatory
13’2” X 11”’ (4.02m x 3.52m)
Bedroom One
12’4” X 10’11” (3.76m x 3.33m)
Bedroom Two
12’4” X 10’4” (3.76m x 3.15m)
Bedroom Three
11’6” X 10’5” (3.52m x 3.17m)
Family Bathroom
8’2” X 5’4” (2.48m x 1.62m)
ABOUT CORFE MULLEN
Situated between Poole and Wimborne Minster, Corfe Mullen offers shops, doctors surgery, dentists, post office, excellent local schools, pubs, café, vets, leisure centre, library and a fuel station. It is also on the doorstep of some of the county’s most beautiful heathland. The Castleman Trailway provides a scenic walking and cycling route. Corfe Mullen is well connected by road and public transport making it easy to reach Poole, Bournemouth and Wimborne.
DIRECTIONS:
From The Broadway proceed to the Broadstone roundabout and take the third exit into Higher Blandford Road. At the traffic lights turn left into Springdale Road and then take the fifth turning on the right into Highfield Road. Take the second turning on the left into Albert Road and then take the second turning on the right into Blacksmith Close.
COUNCIL TAX: Band D Dorset Council.
ENERGY EFFICIENCY RATING: Band C
VIEWING: Strictly by appointment through HILLIER WILSON.
CONSUMER PROTECTION FROM UNFAIR TRADING REGULATIONS 2008
The Agent has not tested any apparatus, equipment, fixtures and fittings or services and so cannot verify that they are in working order or fit for the purpose. A Buyer is advised to obtain verification from their Solicitor or Surveyor. References to the Tenure of a Property are based on information supplied by the Seller. The Agent has not had sight of the title documents. A Buyer is advised to obtain verification from their Solicitor. Items shown in photographs are NOT included unless specifically mentioned within the sales particulars. They may however be available by separate negotiation. Buyers must check the availability of any property and make an appointment to view before embarking on any journey to see a property.
PRIVACY POLICY
Please see our website for further details.
REF: R2034

